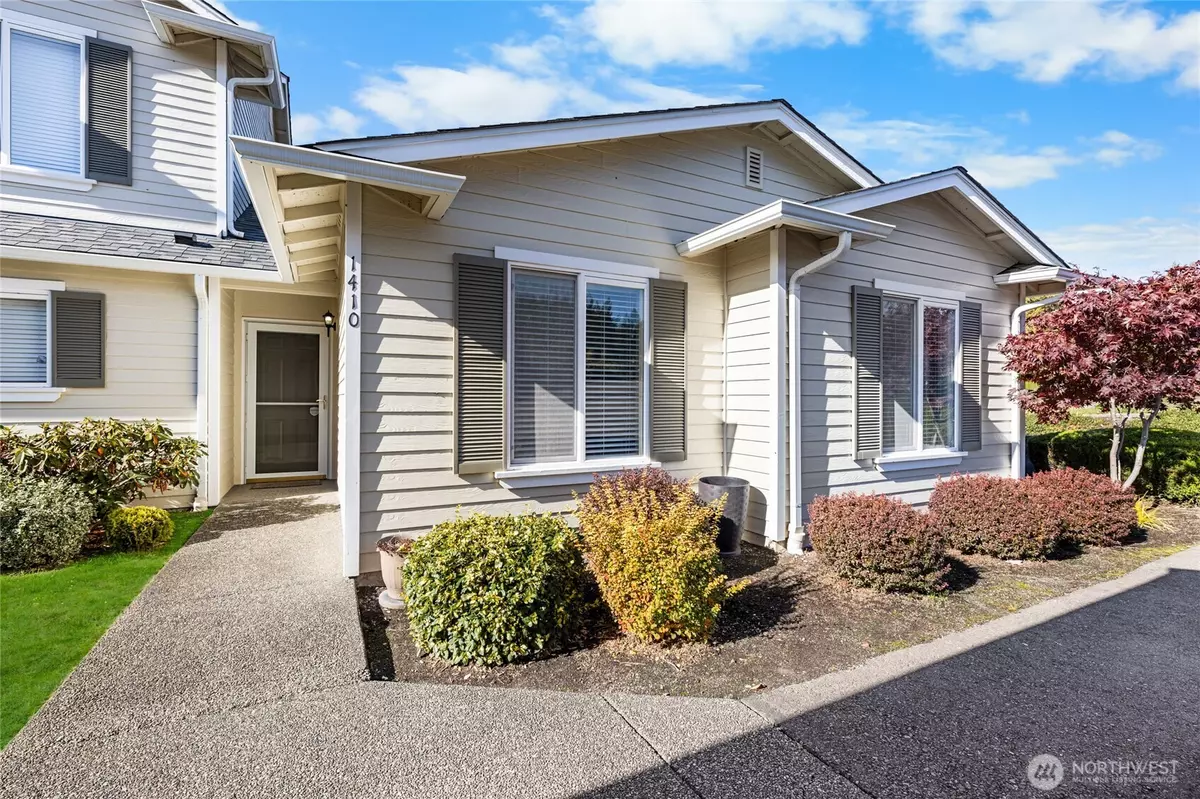
1410 Mountain View DR #1410 Enumclaw, WA 98022
2 Beds
1 Bath
1,025 SqFt
Open House
Sat Nov 15, 1:00pm - 3:00pm
UPDATED:
Key Details
Property Type Condo
Sub Type Condominium
Listing Status Active
Purchase Type For Sale
Square Footage 1,025 sqft
Price per Sqft $390
Subdivision Enumclaw
MLS Listing ID 2448217
Style 30 - Condo (1 Level)
Bedrooms 2
Full Baths 1
HOA Fees $385/mo
Year Built 1995
Annual Tax Amount $423
Lot Size 0.576 Acres
Property Sub-Type Condominium
Property Description
Location
State WA
County King
Area 300 - Enumclaw
Rooms
Main Level Bedrooms 2
Interior
Interior Features Cooking-Electric, Dryer-Electric, End Unit, Fireplace, Ground Floor, Insulated Windows, Vaulted Ceiling(s), Walk-In Closet(s), Washer, Water Heater
Flooring Ceramic Tile, Carpet
Fireplaces Number 1
Fireplaces Type Gas
Fireplace true
Appliance Dishwasher(s), Dryer(s), Microwave(s), Refrigerator(s), Stove(s)/Range(s), Washer(s)
Exterior
Exterior Feature Cement/Concrete, Wood, Wood Products
Garage Spaces 1.0
Community Features Outside Entry
View Y/N Yes
View Territorial
Roof Type Composition
Garage Yes
Building
Lot Description Curbs, Dead End Street, Paved, Sidewalk
Dwelling Type Attached
Story One
Architectural Style Townhouse
New Construction No
Schools
Elementary Schools Byron Kibler Elem
Middle Schools Enumclaw Mid
High Schools Enumclaw Snr High
School District Enumclaw
Others
HOA Fee Include Common Area Maintenance,Earthquake Insurance,Lawn Service,Road Maintenance,Snow Removal,Trash
Senior Community No
Acceptable Financing Cash Out, Conventional, FHA, VA Loan
Listing Terms Cash Out, Conventional, FHA, VA Loan
Virtual Tour https://my.matterport.com/show/?m=3srsVqMHorr&mls=1





