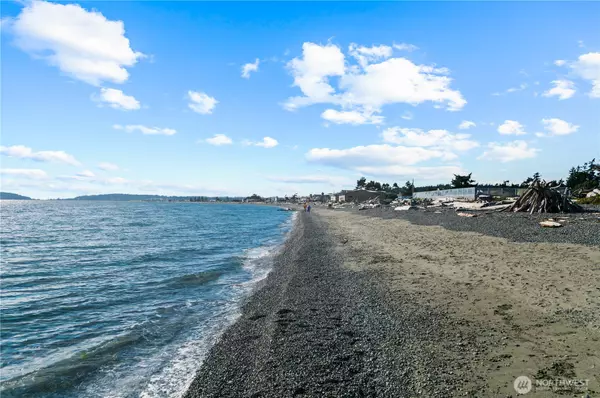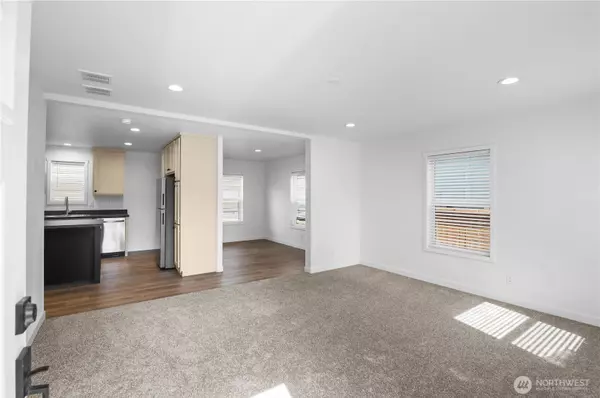
1251 S Dewey DR Coupeville, WA 98239
2 Beds
1.75 Baths
1,296 SqFt
Open House
Sat Nov 15, 12:00pm - 2:00pm
UPDATED:
Key Details
Property Type Manufactured Home
Sub Type Manufactured On Land
Listing Status Active
Purchase Type For Sale
Square Footage 1,296 sqft
Price per Sqft $300
Subdivision Admirals Cove
MLS Listing ID 2415770
Style 21 - Manuf-Double Wide
Bedrooms 2
Full Baths 1
Construction Status Completed
HOA Fees $460/ann
Year Built 2025
Annual Tax Amount $395
Lot Size 7,440 Sqft
Property Sub-Type Manufactured On Land
Property Description
Location
State WA
County Island
Area 812 - Central Whidbey Island
Rooms
Basement None
Main Level Bedrooms 2
Interior
Interior Features Bath Off Primary, Walk-In Closet(s), Water Heater
Flooring Vinyl, Carpet
Fireplace false
Appliance Dishwasher(s), Dryer(s), Refrigerator(s), Stove(s)/Range(s), Washer(s)
Exterior
Exterior Feature Wood, Wood Products
Pool Community
Community Features Club House, Park, Playground
Amenities Available Deck, Fenced-Partially
View Y/N Yes
View Territorial
Roof Type Composition
Building
Lot Description Paved
Story One
Builder Name Westgate Mobile Homes, Inc.
Sewer Septic Tank
Water Community
Architectural Style Northwest Contemporary
New Construction Yes
Construction Status Completed
Schools
Elementary Schools Buyer To Verify
Middle Schools Buyer To Verify
High Schools Buyer To Verify
School District Coupeville
Others
HOA Fee Include Common Area Maintenance
Senior Community No
Acceptable Financing Cash Out, Conventional, FHA, State Bond, VA Loan
Listing Terms Cash Out, Conventional, FHA, State Bond, VA Loan





